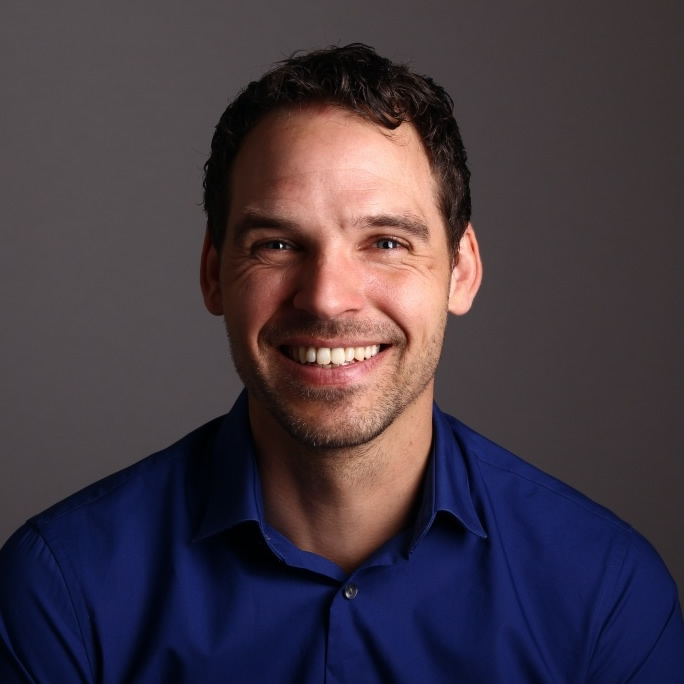The Westin Miyako Kyoto Chapel
Intended to express the new spirit of Kyoto, the highly original chapel is able to accommodate the increasingly diverse range of wedding styles sought by contemporary couples, including not only conventional church ceremonies but also Shinto and non-religious ceremonies. It utilized as much of the existing framework as possible, adding a wooden ceiling lattice interwoven with indirect lighting to evoke sunlight pouring through the branches of trees. The result is a sacred space imbued with traditional Japanese aesthetics and deep respect for its abundant natural surroundings.
Continue reading
