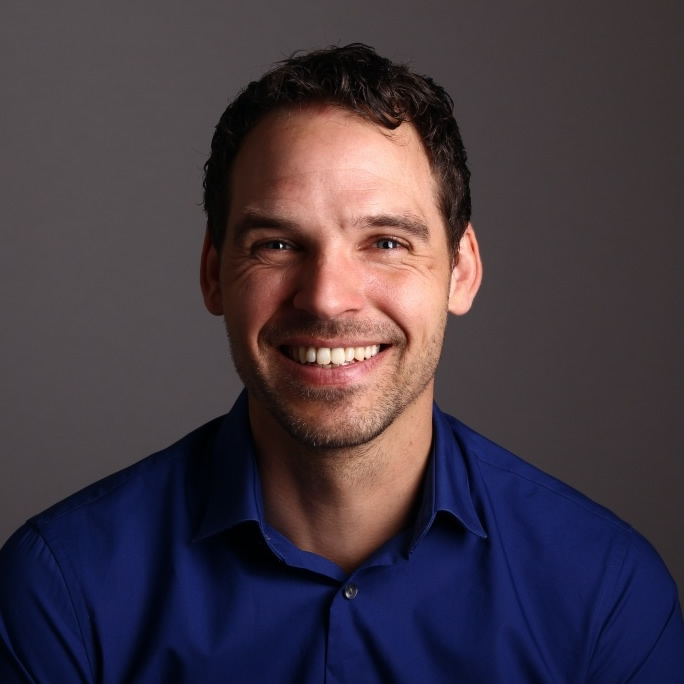Jed
Jed is a new business and event location in Zurich. Located in the former NZZ newspaper printing plant, the project is the conversion of an industrial site into a distinctive location offering a variety of spaces for work and leisure, all based on the idea of collaboration, knowledge transfer and innovation. The new architecture references the building’s heritage by retaining the scale and structure of the former printing halls and delivering a sense of openness and industrial charm throughout.
Continue reading
