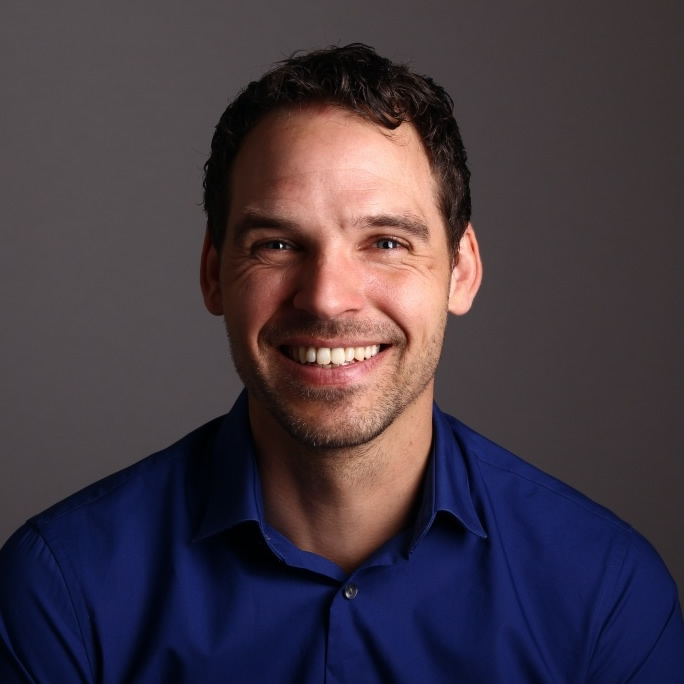Emirati One
Emirati One is a car showroom and museum, located in Burj Vista tower, on the boulevard, facing Burj Khalifa in Dubai, United Arab Emirates. The project with a total of 997 square meters is a masterpiece that salutes fine craftsmanship and pays tribute to world heritage, an homage to intricate details that have defined automotive design throughout the years.
Continue reading
